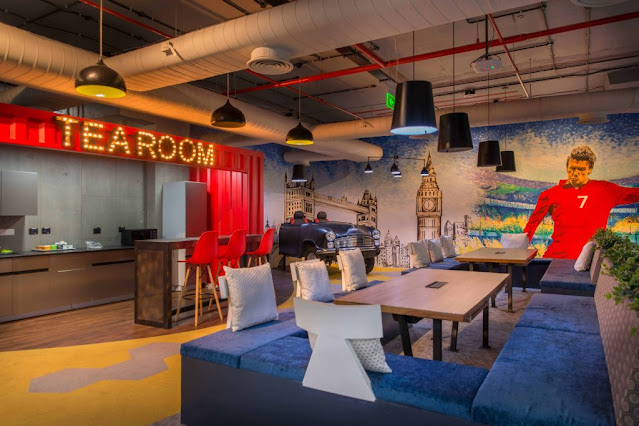The avant-garde architecture and interior design of the new office of DBS Bank in Hyderabad will be a source of inspiration and enthusiasm for the young it professionals in India. The design developed by us is brought forward in the concept of Edgy, Bold and industrial. The interiors of the space are designed specifically to facilitate a smooth switch into the Agile methodology of working in the information technology. The space planning and the material selections are made in order to make sure the design is in accordance with green design principles. Ensuring minimal physical partitions a certain fluidity is maintained in the transitions between workspaces, meeting areas, recreation zones. creating opportunities for chance encounters and ample interaction, the identity of the office is maintained as a vibrant and social environment.
DBS Bank Ltd is a Singaporean multinational banking and financial services company, set up by the Government of Singapore in June 1968. DBS Asia Hub 2 Pvt Ltd is the bank’s first Technology Development Centre outside Singapore. Drawing inspiration from the leading and striving financial hubs around the globe, the core spaces were zoned into neighbourhoods that represent these cities. Adhering to this concept- each floor plate has been strategically divided into zones representing the four successful Financial hubs globally;
Level 2- London and Singapore
Level 3- New York and Mumbai
The overall ambience of the space is themed around effortlessly blending the cultural elements such as artworks, Fabrics, Iconic elements indigenous to these four cities. Each neighbourhood creates a visual and physical journey. The murals and the wall arts around the place cater to the theme and make the space vibrant and lively. Inspired from streets of NYC and Mumbai , the elements of transportation articulate various spaces in the office. A metro train meeting room, a car as a snooker table, cycle workstations and a collaborative area encircled with cycle tyres are some of the striking elements that give the space a fun vibe. The think garden – focus areas inspired from super tree grove, Iconic buildings and streets like Orchid road, Merlin park & Singapore flyer are other examples of how culture was integrated skillfully in the spatial design. All the 4 cities converge into the centrally located cafeteria and the social hub, for people to come together and engage in boundless interactions.
The interior design of the office stands as an exemplary illustration of achieving a right balance between contrasting elements to create subliminal spaces. Exposed ceiling, unfinished materials such as form finished concrete, wood and metal give out an industrial and bold appeal. These elements act as a 3 dimensional canvas on which the furniture, upholstery, finishes, lighting and greenery bring in a splash of color infusing life and energy into the space. This juxtaposition is what makes the space stimulating and vivid.
An office requires space to breathe in productivity and breathe out stress. A well balanced environment is one that is multi-functional, where it allows for the employees to problem-solve and brainstorm to bring out the best solutions. The radical approach towards workspace design not only caters fully to the functional necessities but also breaks away from the monotony of conventionally implemented design ideologies. Agile working environment , with diverse workspaces ranging from collaborative areas to contemplating zones, have been employed. This not only facilitates flexibility and freedom, but also boosts productivity. Keeping in mind the convenience of the users, Ancillary provisions such as writable surfaces (whiteboards/chalkboards), digital boards, AV equipments , etc are placed in every nook and corner . All of these help in the efficient functioning of a self-sustaining work zone. The workspaces have been interspersed with break out zones provided with recreactional activities, cafes and a gamut of informal seating areas. These serve as relaxation and refreshment zones for the users and simultaneously encourage social interactions and invoke creative and collaborative spirit among the employees
W DESIGN STUDIO PRIVATE LIMITED
http://www.wdesignstudio.in

.png
)




