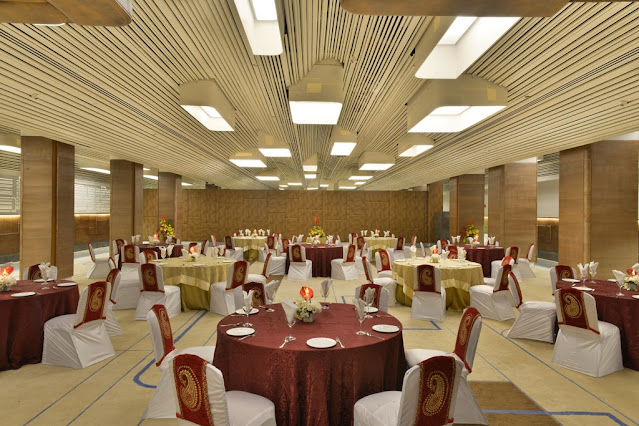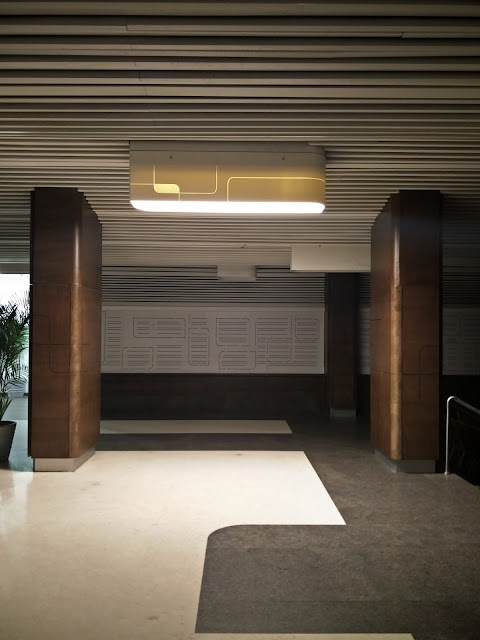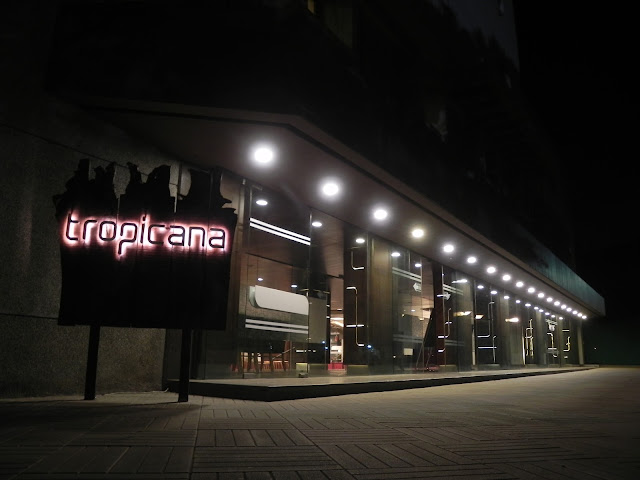- Project: The Gateway Hotel
- Project by:Studio 3087, Vadodara
- Typology: Hospitality, Banquet Interiors
- Location: Vadodara, Gujarat
The neutral space, shell creation designed to adopt various functional requirements. The flat ceiling and running shaft on one end, along with huge ceiling drop due to beam hindrance in existing structure lead to a less headroom. So the idea of free flowing ceiling came in the picture. Initially the area was used as parking area and hence we had to tackle problems of height. We modified ducts, lights and columns concealed in a way that it amalgamates with the continuous free flowing form.
The back area, adjoining to this parking area was unused and hence we added a value to it creating a pre function space. Making the space convertible as per requirement, catering to functional aspect of the banquet. The dynamic form and graphics is derived to accentuate the manifestation of the design language. The cone of vision is broken but the free flowing structure in horizontal direction from the arrival to the end. Illumination in the ceiling provide is created by diffused light and does not stand to the directionality of the space. The mirror are placed in the manner it multiplies the volume of banquet. The carpet and side walls panels are designed in a way that they compliment with the ceiling and lights.
The space caters to various functions from minor level to corporate.

.png
)









