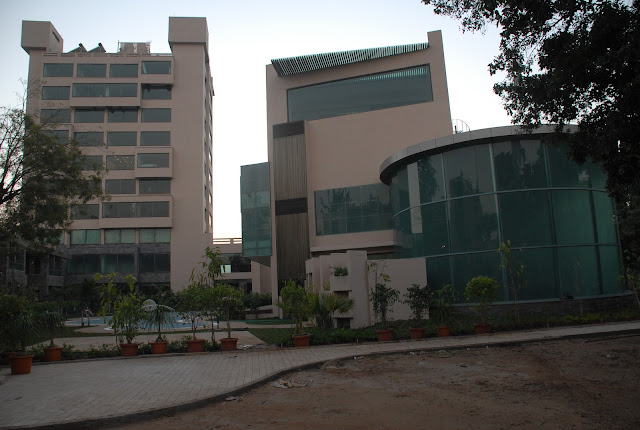LUXURY NOW HAS A NEW DESTINATION
BOULEVARD-9 HOTEL RESORT IN NADIAD WITH A USP OF BANQUET HALLS, CONFERENCE AREA, SPA AND 72 ROOMS OF VARIED CATEGORIES.A UNIQUE PLACE DESIGNED IN THE HEART OF NADIAD CATERING TO VARIOUS OPTIONAL FUNCTIONALITIES.
- PROJECT NAME:BOULEVARD-9
- PROJECT BY:UJJVAL FADIA ARCHITECTS AND INTERIOR DESIGNERS
- PRINCIPAL ARCHITECT:UJJVAL FADIA
- CLIENT:ANKUR DESAI
- LOCATION:NADIAD,GUJARAT
- PRINCIPAL DESIGNER:UJJVAL FADIA
- CARPENTRY:SOHANBHAI
- STRUCTURAL CONSULTANT:K.N SHETH
- MECHANICAL & ELECTRIC CONSULTANT:MUKUND PATEL
- BUILD AREA:72000 SQ.FT
- SITE AREA:6,30,000 SQ.FT
- DESIGN TEAM:UJJVAL FADIA , VIYUSH PATEL , ROOTU KINNARIVALA
- YEAR OF COMPLETION:2013-14
- PROJECT COST:33 Cr
The Hotel is located in meadows/near farms which gives a pure natural view of the surrounding areas.
At first we started establishing the architecture of a community through the development, the design team at the office began the project by carefully studying both the site and the local architectural precedent.
We meticulously weave the exterior and interior of each home until all elements work in concert, resulting in facades that are pleasing from each point and floor plans that reflects that place’s unique lifestyle.To complete the design, we thoroughly detailed the construction, paying careful attention to every interior space and exterior element of the hotel. This level of detailing created value by reducing the need for interpretation during construction and ensuring the design is well executed.
The exterior designs involve: determination of the building materials which may vary from timber to stone depending with the sustainability of the site of the resort. Secondly, the roofing style is to be put into consideration based on their designing is the issue of verandas and where they are to be situated outside the building. A front porch may also be considered in this case. Ventilations in this building are also critical to ensure that maximum air circulation is achieved.
On the other hand, interior designs include the fittings that have been set within the building. It is very important for an architect to ensure that furniture and other fittings in the building can easily be cleaned as well as be replaced with ease. The shades in their color should be chosen so as to compliment the whole resort architectural design put in place. Resort architecture planning also includes where they are to be located, their accessibility and their ventilation system for achieving an overall complimentary design work.
We would like to thank Mr.H.M Desai, Ankur Desai, Mukund Patel, K.N Sheth, Dhirubhai and team for getting this project done successfully.

.png
)






