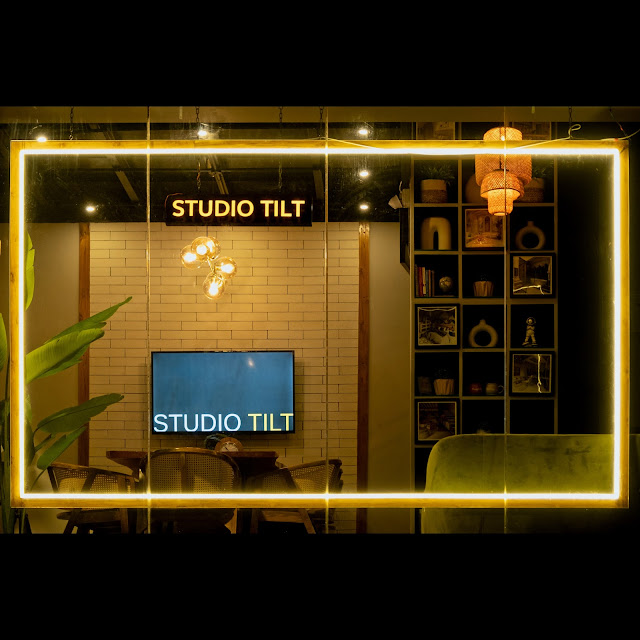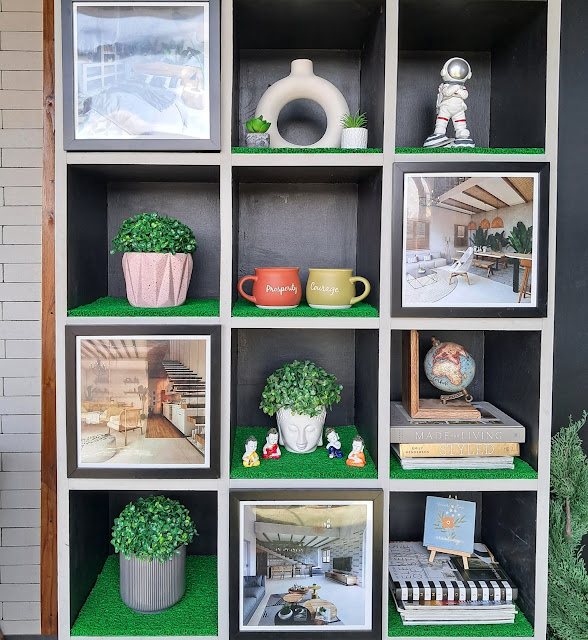- Project name: The house of studio tilt
- Project by:Studio tilt
- Project type:Office interior
- Principal architectural & design: abhijit sawant & natasha kumar
- Location: Goa
- Design team: karina dang
- Interior styling: In house
- Year built:2022
- Duration of project:2 months
- Carpet Area:300 sqft
- Project cost: pprox 10 lakh
- Photography: chaandan purohit

With a
love for all things Scandinavian, here's giving you the first look of our new
design studio- the house of Studio Tilt. With abundance of natural light, the
space has a large glass facade on two sides. With an amazing view and a great
frontage, we were in love from the moment we stepped in! An overall
minimalistic compass features cane, natural wood and a monochrome color palette
comprising white, grey and a bold black in parts. The space needed to feel
light, airy and unobstructed. Without following a specific aesthetic, the idea
was to create a charming, zen-like space conducive for creating! Most
importantly, plants manage to give the necessary ease to the space and are as
essential a part of our designs as our lives!
The biggest challenge thrown to us though, was the size of
the space itself. All of 300 sqft, we had made up our minds that we weren't
going to partition the space in any way. We needed to have a meeting and
discussion table, a small waiting area, a smaller set up for quick catch ups as
well as a work space for 6-8 designers. On the lower level, we managed to fit
in a tiny waiting space, our central discussion table as well as a small set up
for quick meets by one side of the glass facade, albeit with a pantry set up!
The work loft on the mezzanine level forms that space where the team not only
creates, but hangs out, makes fun reels & snacks away ;) Continuing with
the same narrative, light grey colored walls and natural wood keep the space
warm and inviting. The overall space had to be multifunctional yet feel
uncluttered and that was where the color scheme stemmed from. With a high
utility quotient, most spaces double up in action and yet are so cohesive in
nature.
A
stunning live edge wood top that's our meeting cum discussion table steals
focus and is quite the conversation starter! The breezy palette with our
favourite elements- brick and cane, describes our mood and natural design style
best! We have used Scandinavian styled furniture and decor, light natural
polishes for an overall sense of lightness and calm. All our pieces are
handcrafted and custom made coz we wouldn't have it any other way! What makes
it so special is that a modern look comes across so brazen yet entwined with
traditional elements.
To
give the space a little pop, comes in our feature wall with a display of our
favourite ongoing projects and some quirky, decor accents that add a fun touch
to the otherwise subtle, monochromatic mood. Being right across from the
waiting area with a green couch for some pop, it acts as a walk-in highlight.
Filled with curios, plants, decor pieces and a collection of our favourite
books and magazines, it makes it worth the wait. All in all, we managed to
create a fun design studio, high on energy and charm- the perfect den to
connect, design, kickback, recharge & create!

.png
)






