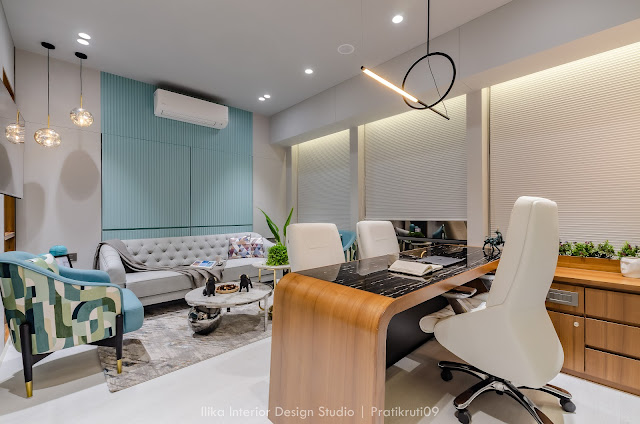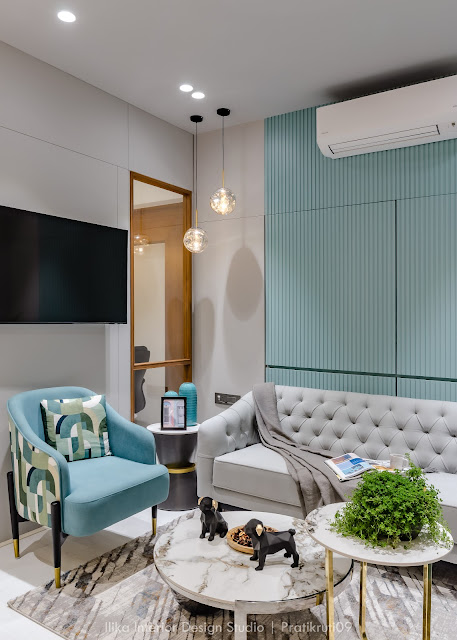- Name: CKT Office
- Location : Aaron Spectra, Rajpath Rangoli Road, Ahmedabad
- Interior Designer’s Name: Jaimini Mahida
- Client Name: Chandrika Thakkar
- Year Built : 2022
- Site Area : 546 sq.ft.
- Built up : 900 sq.ft.
- Photography:Pratik Chandresha
Ilika creates a contemporary,
clean, and crisp office that reflects the client's personality by fusing
comfort and function. When you love the workspace, you work in, you
end up endearing your work even more. This is the statement that Interior
Designer, Jaimini Mahida believes in when she curates any office spaces. Her
recent project, the work space for CKT, a trading and pharmaceutical firm
housed in the elevated Aaron Spectra at the Rajpath Rangoli Road in Ahmedabad
is designed to create a modern, comfortable yet functional work environment.
Jaimini, the Entrepreneur Designer believes that understanding the client’s needs, character and personality is key to creating any space that is not only adored but sustains the test of time for the client. Spread over 546 square feet, the office space is designed with the utility at mind while aesthetic as its backdrop. While the firm sees a lot of walk-ins and satisfied returning customers, the office space was created with the idea of privacy and warmth in mind. This designing style has been incorporated
due to the narrow entryway. In the corridor, a bench has been designed with the
logo placed above it for easy navigation for new and old customers. The heavy
fluted panel backdrop and minimal sitting create for two contrasting elements
that strike a perfect balance. A planter has been designed in the corner of the
bench to bring the green inside creating a calming effect. 

The
founder of CKT had put complete trust in Jaimini and her abilities to create a
space of his dreams. The modern, opulent space was created with two separate
cabins, one for the client himself and another for his son. The owner’s cabin has
a veneer finished backdrop with center tables with the same finish for better
symmetry. Along with the tables, there is a beautiful lounge set that provides
extra storage through hidden compartments.
The future office space was handed over to
Ilika as a blank slate with only the structural framework in place. Creating
the entryway, the firm’s welcoming nature was kept in mind. The entryway has a
beautiful sitting space that also doubles as a waiting area, welcoming
customers with a reception that is completed with a stone finish.
The
workspaces are private, yet cohesive. Other than these cabins, the office has
workstations for the staff and a pantry that is easily accessible. The colour
palette for the office has been blended yet enhanced and nuanced according to
spaces

.png
)


.jpg)



.jpg)
Congratulations to Jaimini Mahida and ilika design studio on the completion of the CKT office project! Your exceptional design showcases creativity, attention to detail, and a perfect blend of functionality and aesthetics. Also, look at our office interior designers work
ReplyDelete