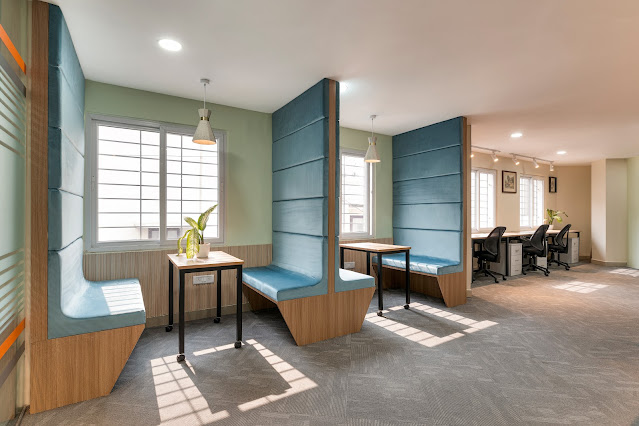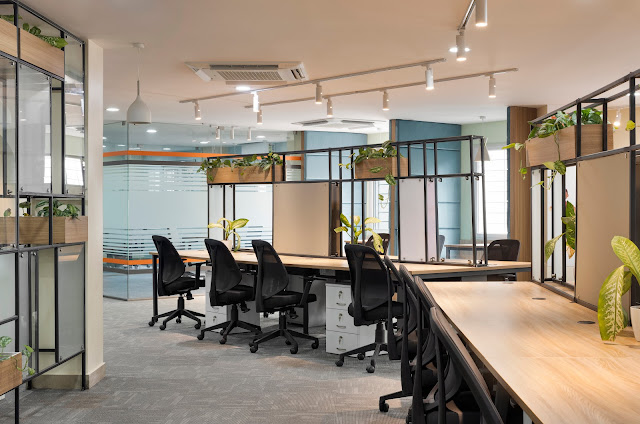- Name: BRH CENTRE • Mikró Grafeío • Co-Working Office
- Location: Royapettah, Chennai
- Area : 3400 Sq.FT
- Architect: Gouthami Rao.V
The reception is placed at the entrance opposite to the lift and the lounge
seating beyond the glass doors. An arch was designed between two irregularly
placed columns to create an entrance that adds character to the space..jpg) The scope of this vast space was to create an office space that was functional and aesthetically appealing. The brief involved creation of a workspace, ideal for diverse companies under one roof. The requirement included minimal and functional design with multiple unique sections to dispense ease and comfort at the office.Spread across an area of
3400 sqft, the space includes 4 private offices, 2 conference rooms, 4
workspaces, 4 pods (Semi enclosed and enclosed private pods), open communal
seating, hotdesks, reception-lounge and pantry
The scope of this vast space was to create an office space that was functional and aesthetically appealing. The brief involved creation of a workspace, ideal for diverse companies under one roof. The requirement included minimal and functional design with multiple unique sections to dispense ease and comfort at the office.Spread across an area of
3400 sqft, the space includes 4 private offices, 2 conference rooms, 4
workspaces, 4 pods (Semi enclosed and enclosed private pods), open communal
seating, hotdesks, reception-lounge and pantry 
 The private offices and conference rooms were covered in a blue shade of
carpet flooring while the workspaces and communal seating were in a grey shade
to show the importance of hierarchy in these spaces. The walls donned pastel
shades of Alliance Blue 7675, Day Break 0942 and Serene Green 1203.The breakout space radiates a vibe that helps people relax and create
connections. The pods were designed to conduct mini discussions/ meetings and provide
seclusion.
The private offices and conference rooms were covered in a blue shade of
carpet flooring while the workspaces and communal seating were in a grey shade
to show the importance of hierarchy in these spaces. The walls donned pastel
shades of Alliance Blue 7675, Day Break 0942 and Serene Green 1203.The breakout space radiates a vibe that helps people relax and create
connections. The pods were designed to conduct mini discussions/ meetings and provide
seclusion.
 Each detail has been designed and acquired to serve the purpose of
functionality as well as visual appeal.With tones of wood, accents of black and
pastel shades donning the walls in the space, it depicts the minimalistic
design style, This complements the natural light flowing into the space
creating a clean and modern office space.
Each detail has been designed and acquired to serve the purpose of
functionality as well as visual appeal.With tones of wood, accents of black and
pastel shades donning the walls in the space, it depicts the minimalistic
design style, This complements the natural light flowing into the space
creating a clean and modern office space. Mild Steel structures - powder coated in a matte black finish was the key
material used to divide and catagorize the spaces within this open office. To
add on to the aesthetics - a divider panel which was designed to accomadate
planter boxes stands tall between the columns creating a partition between the
pantry and the communal workspace which gives it an understated elegance,
thereby creating a design harmony throughout the space. Plants were the key element added to spruce up the
office space to create a cozy atmosphere. Overall, this space exudes simplicity
and lightness making sure nothing hinders the creative process
Mild Steel structures - powder coated in a matte black finish was the key
material used to divide and catagorize the spaces within this open office. To
add on to the aesthetics - a divider panel which was designed to accomadate
planter boxes stands tall between the columns creating a partition between the
pantry and the communal workspace which gives it an understated elegance,
thereby creating a design harmony throughout the space. Plants were the key element added to spruce up the
office space to create a cozy atmosphere. Overall, this space exudes simplicity
and lightness making sure nothing hinders the creative process The project entailed an open layout with ample natural lighting falling
into the space. The building’s interesting angular areas posed design
challenges. The aim was also
to extract the full potential of the space while keeping the openness and the
flow of the overall space. It was designed with various seating
arrangements and the intricate design elements used in this Co-working project
space. This office space is an amalgamation of modern and unique spatial
catagorization including communal seating sections, single and multi pods,
managers cabins and a range of others
The project entailed an open layout with ample natural lighting falling
into the space. The building’s interesting angular areas posed design
challenges. The aim was also
to extract the full potential of the space while keeping the openness and the
flow of the overall space. It was designed with various seating
arrangements and the intricate design elements used in this Co-working project
space. This office space is an amalgamation of modern and unique spatial
catagorization including communal seating sections, single and multi pods,
managers cabins and a range of others


.png
)
