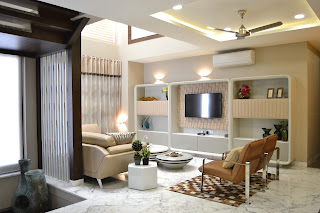The residence has a constructed area of 16,000 sq.ft. Approximately.
The building consisting of 4 storeys of living areas, entertainment areas in the basement and roof and a floor for parking and services.
There are two duplex residential units as per the family requirents customised to the minutest detail of each individual members. The residence was designed with high Vaastu compliance and yet the spaces feel perfect and seemless. In the lower floor one enters into a wide lobby with a large drawing room, dining areas, pooja room, double height living areas and the internal stairs. A large kitchen and two bedrooms with lavish dressing cum toilets complete the 2800 sq.ft floor. The upper floor has four a bedroom set and smaller kitchen connected to the lower floor kitchen with a dumb waiter.
- Project: Residential villa for private clients
- Design Head: Ar. Anju
Roy
- Type: Turnkey architecture and interior project
-
Location: Rajouri Garden, New Delhi.
- Total Area: Total Built up area is 16,000 sq ft
- Time span: 2015-
2016
- The brief of the client was to have a practical modern house with a feel of luxury. Their requirements were very detailed and had to accommodate a host of new technology products, electronics and security items. Each and every space had to be customized and yet keep the look and feel same throughout.
- The
architectural design was completed before the work started while the
interior design and detailing was complex. Anju's experience of working
with big families and an understanding client made the task of designing
smooth. Overall it was a very satisfying effort for everybody.
- This
being a Design and Build project, the design team had few challenges during construction. The execution team faced the usual challenges of
co-ordination with multiple agencies and time and cost contractual
obligations.
- We made an effort to coordinate lights, colours, materials and textures to maintain a feeling of warmth and coziness inside. We have tried on the outside to make the building as mainainance free as possible while have striking elevation.
- The colour coordination was toward warm earthy colours for the backgrounds, whites and splashes of colour in the furniture and beautiful textures in the fabrics. The use natural veneers and hi-gloss finishes brought in the richness and complexity.
- The
flooring is mostly of italian marbles book matched. The ceilings were
designed to accomodate a vairety of lighting scenes and ceiling fans.
Every space is enhanced with beauitfull wall finishes, treatments and
artwork.
- We
made an effort to keep in as much natural ligth balance it with internal
lighting, automated mood lighting as well as coordinated materials and
textures to maintain a feeling of warmth and coziness.
- The
furniture is eclectic with a mix of contemporary and designer. The
finishes and fabrics are well coordinated with the wall treatments and
furnishings.
- Project
Courtesy to be given to Architect Anju Roy.
- Photo
Courtesy office Architect Anju Roy.

.png
)












