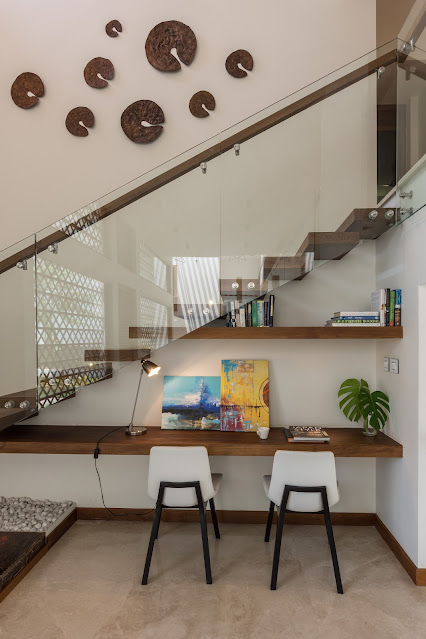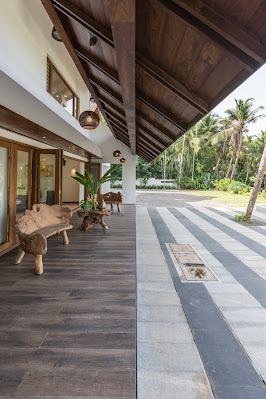- PROJECT NAME:LUCID HOUSE
- PROJECT BY: Attiks architects
- PRINCIPAL ARCHITECT:Ar. MOHAMED ASLAM P.K
- CLIENT:Mr. SIDHEEQ T.V
- LOCATION:EDAPPAL, KERALA
- CARPENTRY:Mr. JAYAN & BROTHERS
- STRUCTURAL CONSULTANT:STREAMLINE CONSORTIUM, CALICUT
- LANDSCAPE CONSULTANT:THINKING HATS, CALICUT
- BUILD AREA:10650 sqft
- SITE AREA:1.87 Acre
- DESIGN TEAM:Ar. MAHIR AALAM, Ar. NIHAD OVUNGAL, Ar. NASEEM P.K
- YEAR OF COMPLETION:2017
- PHOTOGRAPHY:TURTLE ARTS, CALICUT
The designs respond primarily to the context by retaining existing landscape terrain and bring its essence within. Nature has been brought within the house by carving out green open spaces throughout. The tree court is kept as a focus and functions as a transition from a public to a private one.
The area have been woven together to create a seamless flow of spaces with a few landscaped elements at intermediate levels. The central court bound by vertical pivoting wooden louvered door.
This filter like space, allows breezes to freely flow through to the living space, and frames the tropical cananga tree as a sculpture, a powerful presence of nature is sensed throughout the house by the flowers.
The split level renders better connectivity within the house allowing the private space to overlook the central court. The back of the home, overlooking the paddy field, is the long veranda, which allows for a comfortable lookout into the pleasant scenery.
The bridge over the living space also enjoys the seamless view to the neighbourhood. The exterior areas of the project have large foliage where the family can enjoy and relax during the day.
Product Description:Use of roof tiles and wooden rafters with sensibilities of Kerala traditional sloping roof with modern contemporary vocabulary. The project is aimed contextual to place and time while the language and proportions are reflective of vernacular architecture.

.png
)











