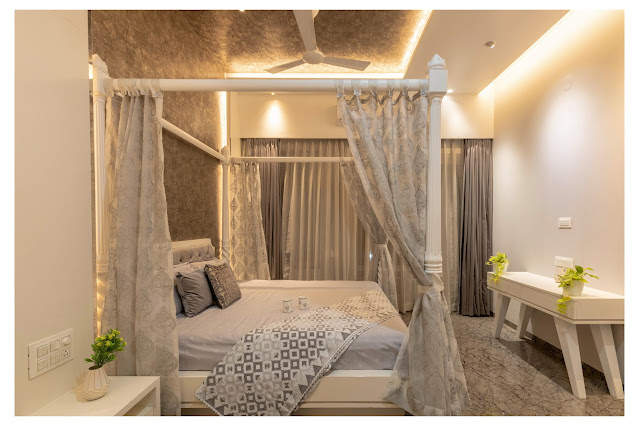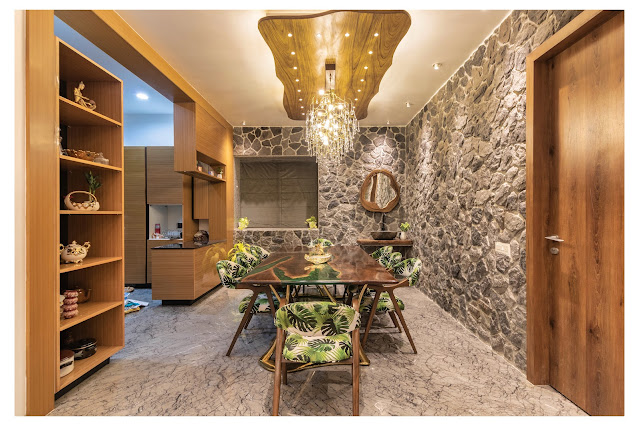- project name :JANHAVI VILLA
- architect :RESHA ARCHITECT
- Principal architect : Ar. Bhushan S. Lad
- design team :mrs. janhavi,ID: Habiba ID: krutika surade ID:SHWETA GABHANE
- photo credit : Mr. abhishek chavhan
- insta : @resha_architect ,@reshainterior
- Location: YEOLA Developing town taluka place in the Nashik district Maharashtra
- Project completion: August 2021
- Size :4275 ft.²
This House being the dream home for Businessman expressed his desire for a modest and spiritual home home.House built is a spectacular example of style and functionality delivered with different themes on each floor catering to the needs of ten family members and without compromising on urban class and modern grace.The house is connected with the common Maharashtrian base that the house reflects throughout.
To design home that maintain a fine balance between standing out and blending in with its urban environment. To Fulfil the requirements of the client within the limited square area it was decided to build the house vertically to include terrace garden space balconies and spacious living dining and kitchenAlso the look was to be a bit and refreshingly modernistic coupled within India and feel . Give each space different theme as per used . * All three floor has complete different theme For ground floor Maharashtrian look in modern way For first floor living with luxury modern look in white and gold Kitchen dining in cave concept
The client is belonging marathi family and they are very cultural base so for entrance we used maharashtrian Wada entrance concept like for compound wall of stone Missionary with wooden doorWhen you enter from compound door to porch on that wall we used stone cladding on that wall lamp in mashal concept in brass . There is tulsi Vrindavan surrounded with waterbody on top ceiling Jali work. Nice concept water coming Gomukh . Entrance door with concept of sun 🌞. ENTRANCE LOBBY
Entrance area is Maharashtrian look with Venner panelling on wall with golden strip Exactly in front of main door to give positive vibes we set Lord Vitthal Rukhmai Idol surrounded with statues of Varkari . In left wall special design PASAYADDAN It gives feel of maharashtrian divote of lord Vitthal
when we climb up from ground to first floor we gives complete diffrent feeling of modern luxury interior with palette of white black beige and gold .The materials used for the making deliver a rich feel and the use of grey shade polished Italian marble flooring further ensures seamless consistency.To look Moer spacious the living we used complete mirror panel on one wall . Other wall covers with fabric panel with golden strip and Italian marble .
Elder brother’s bedroom give a luxury maroon and gold combination to highlight the Bed back wall it’s maroon fabric panel with zigzag Golden Strips Other wall in golden fabric finish wallpaper. This room is maroon dominating colour used in bed chair and bed back panelling Curtain in golden fabric .Complete luxury .
When we you reached in second floor it’s complete different ambiance than entire house🏡 common family living area in center if 3 bedroom with huge 25’ width glass door attach with terrace . The furniture delivers rustic feel through its warm palate. The entire living area has been designed keeping style in mind and executed in a natural solid wood.All three walls are wooden panelling with all doors are hidden with that tv unit in vertical garden 🪴 back drop , orange colour contemporary style sofa sitting with wooden center table black n white animal print rug on floor gave complete vintage cafe kind of look
* Guest room we goes with Neutral palette 🎨 Of white and grey . Grey fabric panelling for hmbed back wall with mirror border to give luxury look
Mandir to give peaceful calm and for purity in white marble with Indian arches element used For ethnic look
it’s amazing tropical jungle theme with green and wooden look as palette . All wall with Customise wall panelling with jungle poster design. Even curtain also . Study table with wooden and green look Complete feel of jungsl Safari. So this house every corner has its own story it’s own Ambience. Client loves Snd enjoy every part of house because if it’s different theme at every space. This result because of our board vision and team hard work
. We used tropical theme there to feel like cave so wall are of stone cladding . Wooden dining table with green colour in it base look of tree branches in gold finish. For ceilings used wooden log 🪵 from its nice customised tree branches look of chandiler with gold coating . Chair with wooden and green tropical leaves fabric . Basin there is of stone with wooden frame mirror This entire element gave feel of cave and tropical concept Similarly the Italian marble in the kitchen customised cabinet variants of wood etc are all part of a design for the executive and antique look and feel. As per this the kitchen is in complete wooden and black theme .
RESHA ARCHITECT
Is young and creative practice engaged in the disciplines of architecture, interior, Landscape and furniture designs based in NASHIK & PUNE. We provide design solutions for wide array of projects, ranging from residential, commercial, retail to institutional.
The principal designer and founder of the firm Mr. Bhushan S. Lad holds Bachelor’s degree in architecture from Pune University. He strove for knowledge & exposure which boarded him on path of self-learning & grasp experience for resources around.
The core team of RESHA ARCHITECT consist of qualified & driven professional’s compositing of architect, interior designers & engineers who create versatile body of work running from architecture, interior, landscape & furniture designs
Our approach to design is modern & uncluttered with interplay of material & geometry. We undertake extensive study and analysis to explore new concepts so as to create spaces that are experimental in nature whilst being sensitive to the needs of end user.

.png
)


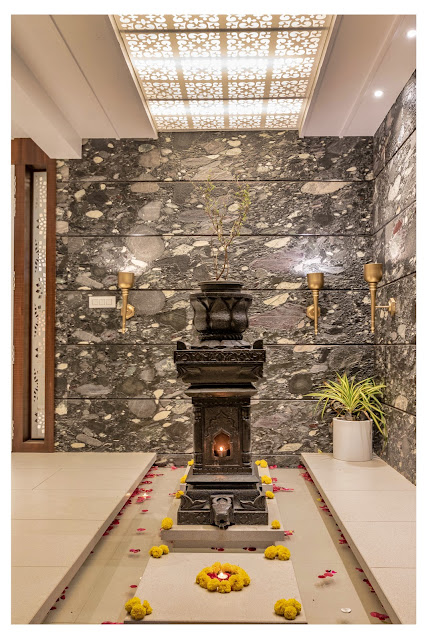
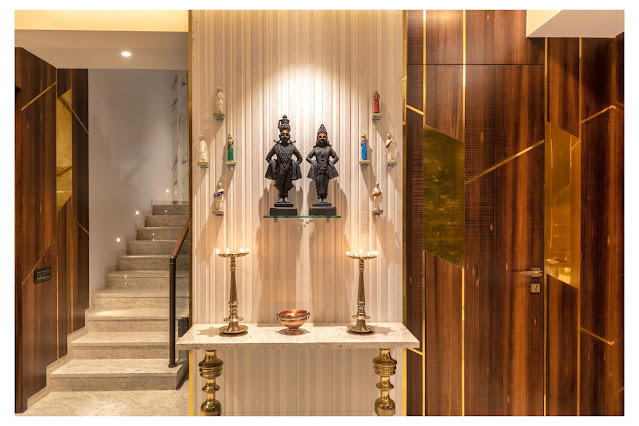
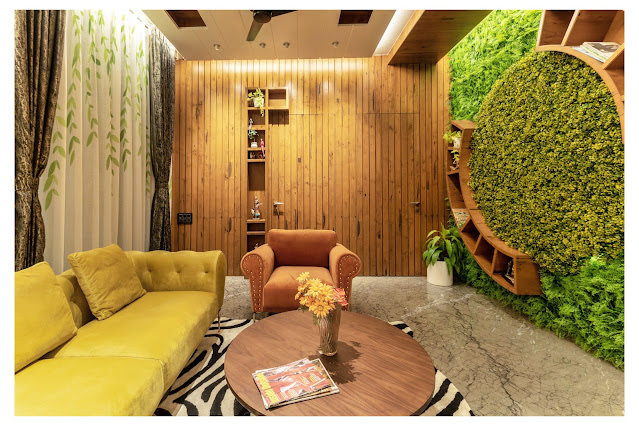
.jpg)

