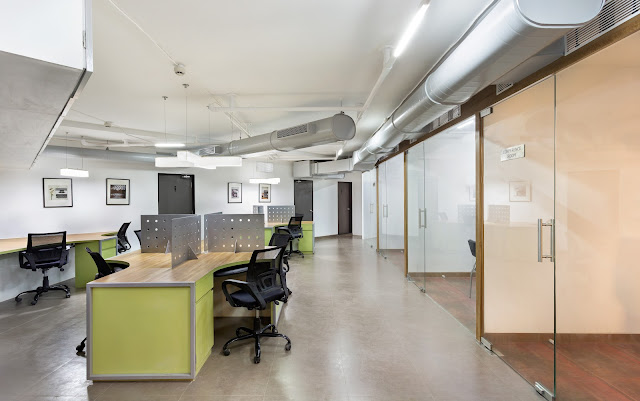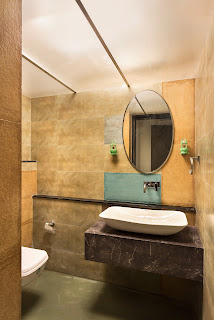- Project Name: Si-cafe
- Firm Name: Sankraman Design Studio
- Design Team: Ar. Sapna Lakhe and Ar. Shwetambari Shinde
- Client: Sicom Limited
- Scope of work: Design and Execution
- Area: 3500 sqft
The design brief looks at the office cafeteria not as a sole function but as a space which brings
about community eating, reading and working together.
about community eating, reading and working together.
Situated in a corporate park, the space had constraints of light and volume. A strategic colour
palette with minimum floor coverage was one of the most important aspects to be considered
while designing the space. The key features are the custom designed tables and seating which
are arranged organically and breaks up the space to avoid monotony.
Also, some quirky art work and an open library with different colour tones binds the space
together in spite of different functions to cater.

.png
)







