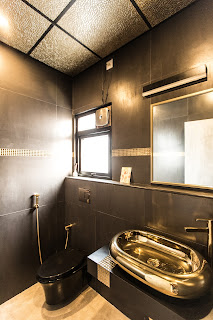To create a contemporary, minimal, swanky , stylish small office space.
The idea is to create a space that reflects the personality, lifestyle and work philosophy of the project owners and the team. We wanted to design a warm and welcoming space that is stunning in its aesthetics and super comfortable in terms of functionality
- Project Durapak
- Ar.Rakesh Kumar
- Space Studio Chennai
- www.spacestudiochennai.com
Evolution of Concept: The conceptual idea is to play around pattern, gradation, geometric forms to create an interesting visual elements. Colour composition is kept neautral to achieve a corporate look. We seek to create interesting play of patterns using simple straight lines. Light accents are used to enhance the ambience and to highlight shapes.
Reception: To receive well is to be perceived well. We have created a contemporary style reception with white and warm earth shades of beige and brown as colour scheme.
Cabin for the main man: Softer hues, subtle tones and an effortless sense of style and comfort was the aim for the MD room. The infinity light above the desk is symbolic of abundance and limitless prosperity.
Conference Room: The abstract pattern on the accent wall is given an additional definition through lighting.
Private Lounge : A custom made paint fix of lush emerald green in metallic finish is used for a luxurious look. It is velvety, silky, soft with a subtle sheen to it and is truly endearing and relaxing.
The metallic sheet is continued on the golden luxe wall paper that flows from the wall to the ceiling giving a larger sense of space. The nautical floor lamp adds a sense of style while functioning as a mood light as well.
Work Space: Gradation and grey checkered pattern are used. We have introduced colour accents to add a subtle lift up to the mood of the space.

.png
)









