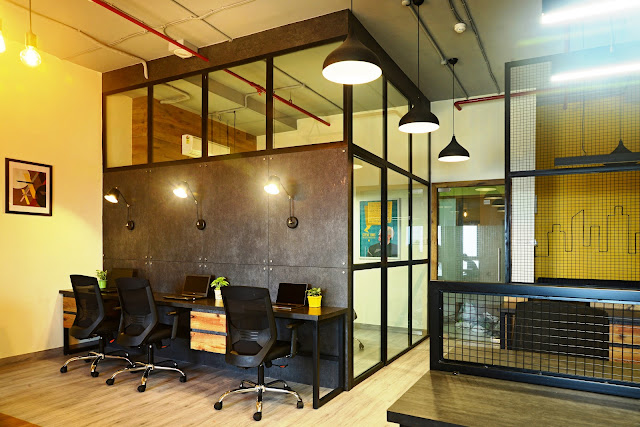- Project name:Auronova Office
- Designed by:The Design Chapel
- Principal architect: Preshita Shah Gupta
- Client:Auronova Consulting Solutions
- Design team:Kajal Kamath and Pradnya Pawar
- Location:Vikhroli, Mumbai
- principal Designer:Preshita Shah Gupta
- Project cost:11 Lakh Rs.
- Photography:Sivaram from Growthwise
The Design Chapel is a young Mumbai based
multidisciplinary studio founded and headed by Interior Architect Preshita Shah
Gupta (B.ID) with a bachelor’s degree from the School of Design (SID) C.E.P.T,
Ahmedabad. The studio specializes in commercial, residential and hospitality
interiors with an experience of over 5 years in the field.
 The clients, Auronova Consulting Solutions are
engaged in the business of providing consulting services to banks and other
financial institutions. Their previous office space was boxy, divided by
cubicles and private work desks allowing little to no opportunity for
interaction, inspiration or collaboration. We as designers therefore wanted to give them, a space which wasn’t
hierarchical, but uncluttered and welcoming. A space where everyone was part of
the same wider experience.
The clients, Auronova Consulting Solutions are
engaged in the business of providing consulting services to banks and other
financial institutions. Their previous office space was boxy, divided by
cubicles and private work desks allowing little to no opportunity for
interaction, inspiration or collaboration. We as designers therefore wanted to give them, a space which wasn’t
hierarchical, but uncluttered and welcoming. A space where everyone was part of
the same wider experience.The idea for the new office therefore was to create a “de –
territorialized” plan where boundaries between people and spaces as well as
those between work and play are blurred. We wanted to move away from the
archetypally accepted notion of how a finance office should look and feel like.
To break this instead of going for a formal, glossed over, minimalistic design
language we narrowed down on a rustic industrial themed aesthetic where yellow,
grey and black along with rugged wood forms the primary color palette
 The brief from the clients was to accommodate a
team of 12 people, workstations with a conference room and a small pantry. What
we gave them additionally was also a small waiting area for visitors and
breakout zones where lunch, discussions, informal meetings and deliberations
over coffee could happen.
The brief from the clients was to accommodate a
team of 12 people, workstations with a conference room and a small pantry. What
we gave them additionally was also a small waiting area for visitors and
breakout zones where lunch, discussions, informal meetings and deliberations
over coffee could happen.The
rustic wooden pantry table with benches thus becomes the central nucleus of the
entire office. This is where all the significant conversations and creative
brainstorming happens. These chats over chai can also overflow to the alcove by
the window overlooking the lush green Vikhroli hills. The comfortable seating
designed here allows for some quiet reflective time.
Materials like wire mesh, black dyed ropes holding
suspended ceilings and shelves, metallic bolt heads, exposed electrical cables,
filament bulbs, rustic wooden flooring and surfaces form the masculine slice of
the design language whereas the bright yellow and limited edition prints of Malevich
in bold colours voice the feminine fragment of the aesthetic. All of these
elements come together to create an office space where finance finally becomes
fun!

.png
)




Congratulations to The Design Chapel and Ar. Preshita Shah Gupta on the completion of the Auronova Office! Your visionary design and meticulous work have created a remarkable space. Also look at our office interior designers work.
ReplyDelete