- ATSA Architects Sdn Bhd
- Ar. Azim A Aziz & Ar. Zulqaisar Hamidin
A community recycling center serving the local population of Cyberjaya. The building is equipped with main entrance, foyer and lobby, seating area, receiving center, prayer room, rest room, waste segregation area and storage area, outdoor playground area and mezzanine floor for selling area.
|
PRINCIPAL DETAIL |
|
FACT BOX |
|
|
PRINCIPAL
ARCHITECT |
AR. AZIM A. AZIZ /AR. ZULQAISAR HAMIDIN |
BUILD AREA |
111.48 SQM |
|
CIVIL CONTRACTOR |
SH ENVISAGE SDN BHD |
SITE AREA |
995.52 SQM |
|
CLIENT |
CYBERVIEW SDN BHD |
DESIGN TEAM |
ATSA ARCHITECTS
SDN BHD |
|
LOCATION |
PARK & RIDE, PERSIARAN RIMBA PERMAI, 63000 CYBERJAYA, SELANGOR, MALAYSIA |
LANDSCAPE
CONSULTANT |
ATSA ARCHITECTS
SDN BHD |
|
PRINCIPAL DETAIL |
|
YEAR OF
COMPLETION |
2015 |
|
PRINCIPAL
DESIGNER |
AR. AZIM A. AZIZ AR. ZULQAISAR
HAMIDIN |
PROJECT COST |
MYR 1,200,000.00 |
|
CARPENTRY |
|
PHOTOGRAPHY |
© MOHD AMIRUL HAZIQ | ATSA ARCHITECTS SDN BHD |
|
STRUCTURAL
CONSULTANT |
SIGMA JELAS ENGINEERS SDN BHD |
TARGETED OVER TO
FIT-OUTS |
|
|
LANDSCAPE
CONSULTANT |
ATSA ARCHITECTS
SDN BHD |
|
|
|
PROJECT NAME |
CYBERJAYA
RECYCLING COLLECTION CENTRE |
|
|
|
MECHANICAL & |
SIGMA JELAS ENGINEERS SDN BHD |
|
|
|
FAÇADE
ENGINEERING |
|
|
|
|
CONTRACTORS |
SH ENVISAGE SDN BHD |
|
|
The steel material employed in the building exudes its
lightweight architecture that provides cage as a feature wall that wraps around
the building exterior wall. This standalone building makes it further stand out
with its elongated pitch roof that gives proper shade to the interior space,
along with natural and cross ventilation propagated throughout the building.
Cyberjaya established in 1997, is a planned city dedicated to the development of Science and Information Technology. Once completed, the 7,000 acres township will accommodate a population of approximately 250,000 people. It is also planned to be one of Malaysia’s Green Township together with its neighbour, Putrajaya, the Government Administrative Centre of Malaysia. At present, it is a growing township with a daytime population of about 64,000 people.
As the township
grows to become both residential and commercial center in Malaysia, waste are
being generated by the population and have been discarded the conventional way.
Efforts were made to promote its residence to separate and recycle their waste since the township is being promoted as a Green City of the future for people to work, play and live. What was lacking before the completion of this building is a centre for collecting of recycle materials. These materials are sold by the residents here to encourage the people living in Cyberjaya to recycle their waste and earning money rather than throwing them inside the waste bin which will go straight to the dumping ground.
A site of approximately 0.246 acre or 10,716 square feet was allocated to the Recycling Collection Centre for collection of things that are no longer worked or used. The centre is run by Alam Flora to disseminate to various recycle centres. It is located within the park and ride area in the centre Cyberjaya.
Design Concept
This project is
a community center project built by Cyberview Sdn. Bhd. The Recycling Collection Centre was designed
to be a Green Certified Building and used various materials that are considered
green or recyclable. It is a pilot
project or a prototype concept that can be replicated elsewhere.
The design calls
for an area of approximately 1,200 square feet to include main entrance, foyer
and lobby, seating area, receiving center, prayer room, rest room and waste
segregation area and storage area. A
playground area was also included within the built up area. A mezzanine floor is added to accommodate an
area for used clothes to be sold.
The building is designed to face North South with minimum exposure to East and West sun.The roof is designed to tilt southeast for maximum exposure to the sun for future installation of solar panels. A signature free standing wall is incorporated into the building to act as a focal point to identify the building from far. It is built using fly-ash concrete. A water harvesting equipment was also installed to collect water for water irrigation. The whole building is designed to be cooled using natural ventilation and fans. The top of the walls are left opened for natural ventilation and the walls are made permeable by the use of recycled bottles, tins and bottles.
The walls were designed to reflect the purpose of the building. A specially designed wall was made using galvanized steel as a cage to act as a wall. The ‘cage’ is openable to allow for the replacement of the bottles, plastics and tins as we anticipate that due to exposure these materials will fade after some time. The floor boards of the mezzanine floors and staircase threads are made with reused railway sleepers.
The entire site is paved with interlocking grass pavers and it is anticipated that in time, the grass will cover most of the driveway areas. This will reduce the heat generated from the pavement if it is made out of pre-mix.

.png
)

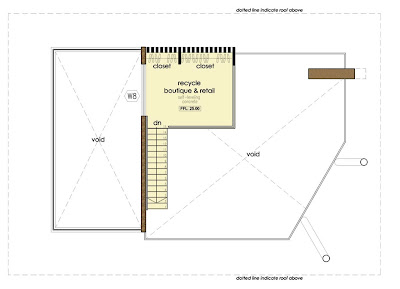



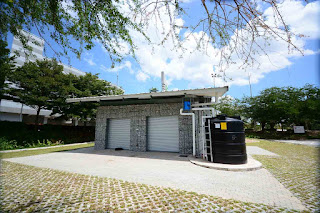
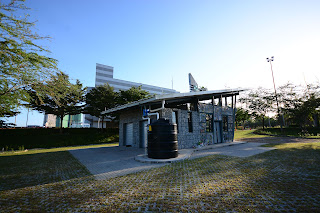
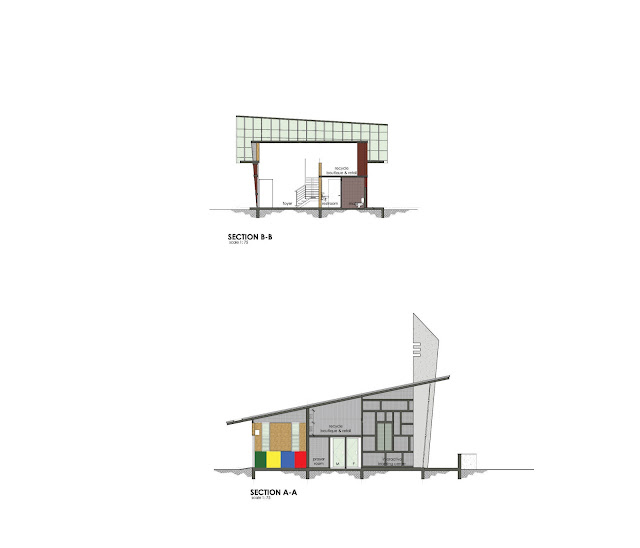




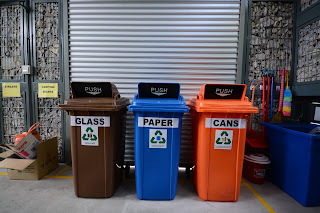
When I first started organizing our recycle collection, I realized how much smoother everything ran once we created clear zones for sorting materials. In the middle of this setup, we added Gravel Parking Pads to keep the area clean and prevent muddy spots during rainy days. It made recycling easier, more organized, and environmentally friendly overall.
ReplyDelete